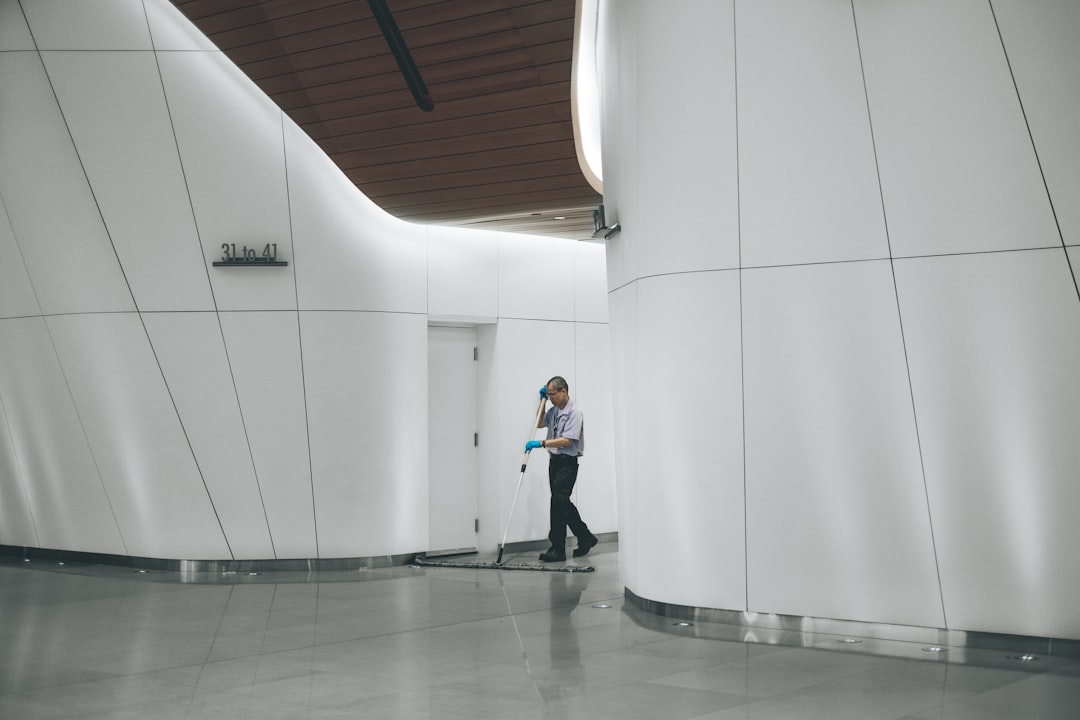Architectural lighting design involves various elements, and each building requires a different approach. The most effective solutions are derived from understanding the client’s needs and goals. This gives architects and lighting designers a clear reference for what the lighting design should achieve. Architects and lighting designers study space and energy efficiency as part of their design process. To find the best lighting solution for a particular building, architects and lighting designers use various techniques to visualize the space and the client’s needs.
Light layers
Light layers in architectural lighting are important elements of the overall lighting composition. Layering involves the use of both ambient and focused light. The right light sources can enhance a design by adding depth and interest. For instance, a chandelier can provide ambient light, while a wall sconce can add focus. Layering is also a great way to enhance the work of interior designers and architects by bringing emotional impact to the space.
Accentuation lighting
Accentuation lighting draws attention to special areas and key objects in a room or structure. These areas can be artwork, objects, or vegetation. Accent lighting can also serve as a wayfinding feature.
Energy efficiency
Architectural lighting design is a major consideration in the energy efficiency of a building. Using more natural light to illuminate a building can be more energy-efficient than artificial lighting during the daytime. The best way to do this is to use light design plans to identify building areas that receive the most natural light. In addition, lighting systems should include controls that can regulate artificial lighting to match the amount of daylight.
Wall grazing
Wall grazing is a common architectural lighting technique that accentuates textured surfaces by casting a narrow light pattern onto them. It produces a dramatic effect and is particularly effective when accentuating textured walls. Changing the angle of the light also creates different effects. The goal is to make the textured surfaces more interesting to look at without highlighting flaws or imperfections.
Positioning luminaires close to walls
Positioning luminaires close to walls create different distributions of light. Generally, it is recommended to offset luminaires from the walls by half the total distance between them. This spacing should be proportional to the height of the room. It is important to remember that the cut-off angle should be greater than 30 degrees for better glare control and visual comfort.
Glass
Glass is important in architectural lighting design because of its many properties. For example, glass has high reflectivity and can bend light to produce shafts of light. It also resists noise and is an excellent sound insulator. Glass is durable and can be cleaned easily. It also reflects light well, which reduces electricity bills. It also brightens rooms and can improve the mood of building occupants.
Reflective fronts
Reflective fronts are important elements of architectural light design because they create an optical illusion and can help transform a space. They can help create a sense of dimension in a room and make certain areas stand out. They can be used both inside and outside a building.
Using specialized software
In the field of lighting design, specialized software can help you make more accurate lighting plans. For example, it can help you map the amount of light and dark zones in a building and its color temperature so you can make sure your lighting plan is effective. The lighting simulation software integrates this information into your architectural plan, giving your design a new dimension.











